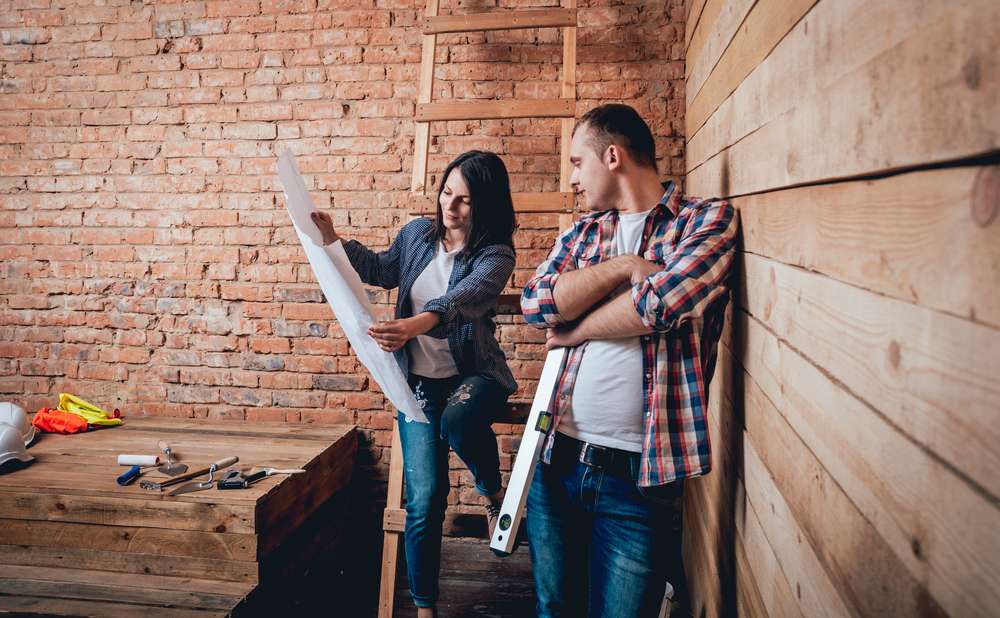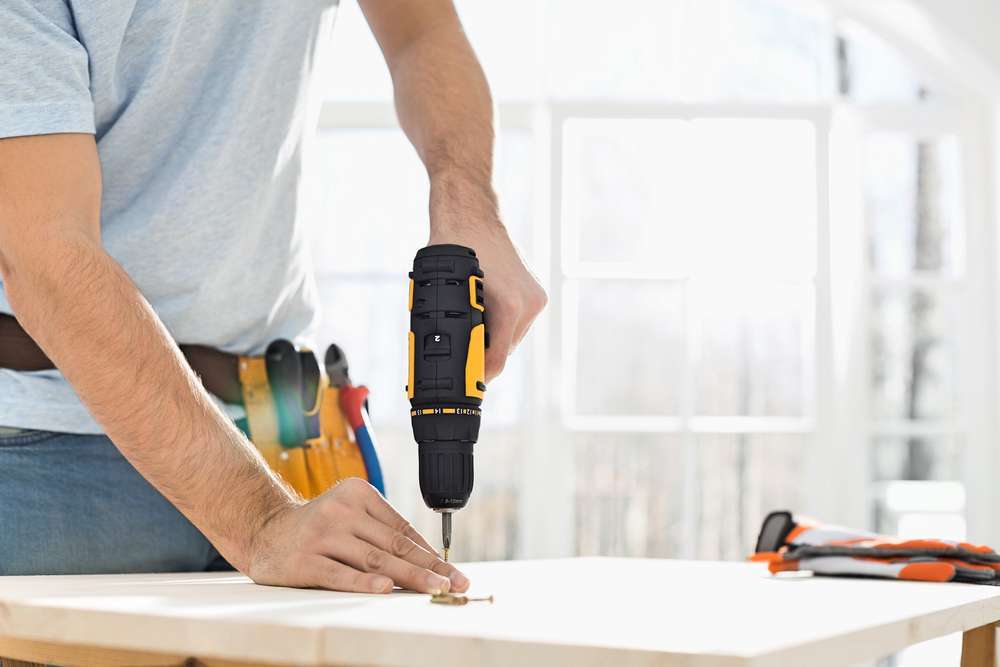Do you want to build a house that looks like you and stands out from a traditional home? Opt for a contemporary house plan! Design, lifestyle, environment, etc.: Maison Castor details the characteristics and advantages of this modern habitat from a wide choice of house models. Our guide!
What is a contemporary house?
Building a contemporary house is above all a great opportunity to personalize your future living space.
Contrary to the traditional style, the contemporary habitat bends to your desires, whatever architecture you have in mind. This type of housing harmoniously combines design, functionality, and energy performance to perfectly match your modern lifestyle.
A contemporary house is thus generally composed of a marked style, in tune with the times, made up of clean lines and large openings allowing you to optimize your living space. Inside, there is usually state-of-the-art equipment, with many functions centrally controlled (home automation).
Building a contemporary house: your partners
To carry out your construction project, you can call on:
- an architect,
- a promoter,
- or a builder of contemporary houses working under the aegis of the CCMI (Individual house construction contract – law 1990).
Your choice will depend on several criteria such as your budget, your desires, the deadlines you benefit from, but also your knowledge of construction or the time you can devote to monitoring the construction site of your real estate project.
7 characteristics of contemporary houses
First of all, a contemporary house is a home that looks like you because it was designed in accordance with your personality and your needs.
Let’s discover the main characteristics of this type of habitat:
- The contemporary house is made up of different geometric volumes (cubes, rectangles, diamonds, etc.) harmoniously arranged and each of which has a different use. The rooms are generally very spacious and this type of dwelling lends itself perfectly to the installation of a large kitchen open to the living room.
- Glazed surfaces hold a very important place in contemporary homes, offering beautiful light at any time of the day and escape perspectives for the gaze.
- These houses also often include large openings to the outside overlooking a large terrace or a swimming pool, thus erasing the limit between inside and outside.
- The construction of a modern house calls for the use of several “noble” materials such as glass, stone, wood, or metal.
- These homes are designed to provide their occupants with optimal comfort, both in terms of functionality and energy consumption.
- The architecture of a contemporary house aims to integrate perfectly into its natural environment, adapting to the climate and the land chosen for the construction.
- Finally, the roof is often flat on part of the house and when fitted, it can accommodate a pleasant additional terrace for sunny days.
The contributions of a contemporary new house.
Unique, ergonomic, and energy efficient are all qualities associated with contemporary homes. Conviviality, with family and friends, is also privileged thanks to large shared spaces.
It is therefore a house essentially designed for your well-being and to make your daily life easier. Do not hesitate to give life to your interior design, by providing a few touches of pep on the decoration side!

A contemporary house… and ecological!
Both in the design of the contemporary house plan and in its construction or everyday operation, these houses are often avant-garde, and therefore ambitious in terms of preserving the environment.
Thanks to the nature and quality of the materials used, builders are able to erect buildings that are highly energy efficient and meet the latest construction standards.
Construction of a contemporary house and RE 2020
In force since January 1, 2022, the new RE 2020 environmental regulations set the objectives to be achieved in terms of energy performance for your future contemporary home.
The RE 2020 sets the bar even higher in terms of respect for the environment and carbon sobriety, both during the construction phase and the energy consumption of future housing.
By its characteristics mentioned above, this type of modern housing can accommodate a configuration and equipment emblematic of an ecological and economical house:
- Associated with a good orientation of the house, the numerous openings and the large glass surfaces allow better management of the luminosity: they reduce the use of artificial lighting and provide natural heating in the winter season, in particular with so-called “electrochromic” glazing.
- Contemporary houses also make it very easy to favor renewable energies for the production of hot water and heating by integrating, for example, solar panels. They also benefit from the best thermal and sound insulation methods to ensure unparalleled comfort.
- Finally, the home automation with which they are equipped constitutes another lever for energy savings, through the centralization and optimization of the various key functions of the house. Heating, management of electrical appliances, automatic closing of shutters, video protection, or lighting are controlled from the house or remotely, and programmed to be used wisely and rationally. By choosing a contemporary house, you accept the use of new technologies in different aspects of your daily life.
Design: models of contemporary houses to build
The advantage of modern homes? It’s that you can push the limits of creativity! Use your imagination to draw up the plan for your modern villa with your architect or builder. There is a wide choice of contemporary house models that you can customize, depending on your needs and your budget.
The price of building a contemporary house will of course depend on the level of customization, finishes, and equipment of the building, and more broadly on the region where you want to settle.
Some builders offer turnkey modern house contracts that can be interesting if you want personalized support at each stage of your project. The hardest part will be deciding between the different house models (U, T, L, or V), the volumes to integrate (square shapes, diamonds, etc.), single-story houses, or a new two-story house.
How to design a contemporary house plan?
The plan of your contemporary house must above all correspond to your needs and your lifestyle. It is therefore necessary to take the time to reflect and ask yourself the right questions.
- The plan of a contemporary single-story house makes it possible to envisage large, user-friendly volumes, open to the outside to take full advantage of natural light. An L-shaped architecture, for example, makes it possible to distinguish the living rooms with, on one side, the kitchen open to a large living room and, on the other, the sleeping area where you can also set up a quiet office to telecommute.
- Particularly suitable for small plots, the plan of a contemporary two-story house makes it possible to separate the common rooms from the sleeping area, while arranging beautiful volumes, with a mezzanine that overlooks the living room and offers great height. ceiling.
Finally, note that this type of current house also lends itself very well to the installation of a green roof terrace where you can install a cozy summer lounge, an outdoor gym, or even a small vegetable garden in a container.
More articles: Cultural Riches And Capital Gains: The Intersection Of Travel And Business In Vietnam
